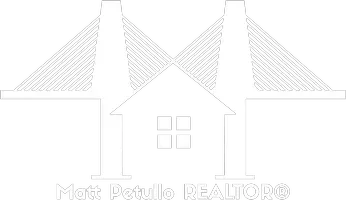Bought with Drew Nicoll Jr • eXp Realty of California, Inc
Debi Pallini • 00794248 • eXp Realty of California, Inc
For more information regarding the value of a property, please contact us for a free consultation.
8726 Paradise Valley BLVD Lucerne, CA 95458
Want to know what your home might be worth? Contact us for a FREE valuation!

Our team is ready to help you sell your home for the highest possible price ASAP
Key Details
Sold Price $550,000
Property Type Single Family Home
Sub Type Single Family Residence
Listing Status Sold
Purchase Type For Sale
Square Footage 2,984 sqft
Price per Sqft $184
MLS Listing ID 324062202
Sold Date 04/14/25
Bedrooms 4
Full Baths 3
HOA Fees $166/qua
HOA Y/N No
Year Built 2004
Lot Size 10,454 Sqft
Property Sub-Type Single Family Residence
Property Description
Discover your dream Tuscan-style retreat in this stunning 4-bedroom, 3-bath masterpiece with breathtaking filtered views of Clearlake and large attached garage. This elegant home features stylish architecture, soaring high ceilings, and a cozy fireplace, perfect for both relaxing and entertaining. The gourmet kitchen is a chef's delight, ideal for crafting delicious meals for family and friends. Enjoy the convenience of a private boat slip that is available to purchase through a third party or launch in the community marina, plus access to a lakefront park with BBQ area, and 2 lighted tennis/pickleball courts. Nestled in a private gated community, this property is perfect as a vacation getaway, retirement haven, or for a family of lake enthusiasts. Your lakeside paradise awaits!
Location
State CA
County Lake
Community No
Area Lake County
Rooms
Kitchen Island, Pantry Closet
Interior
Heating Central, MultiZone, Propane
Cooling Ceiling Fan(s), Central
Flooring Carpet, Tile, Wood
Fireplaces Number 1
Fireplaces Type Living Room, Raised Hearth
Laundry Dryer Included, Laundry Closet, Upper Floor, Washer Included
Exterior
Parking Features Garage Facing Side, Interior Access, Uncovered Parking Space
Garage Spaces 6.0
Utilities Available Electric, Internet Available, Propane Tank Leased, Underground Utilities
View Lake, Mountains
Roof Type Tile
Building
Story 2
Foundation Concrete Perimeter
Sewer Public Sewer
Water Public
Architectural Style Mediterranean
Level or Stories 2
Others
Senior Community No
Special Listing Condition Offer As Is
Read Less

Copyright 2025 , Bay Area Real Estate Information Services, Inc. All Right Reserved.

