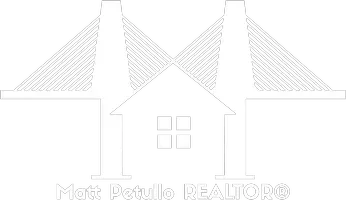Bought with Diana Reger • Fox Real Estate
For more information regarding the value of a property, please contact us for a free consultation.
3735 Holland DR Santa Rosa, CA 95404
Want to know what your home might be worth? Contact us for a FREE valuation!

Our team is ready to help you sell your home for the highest possible price ASAP
Key Details
Sold Price $1,300,000
Property Type Single Family Home
Sub Type Single Family Residence
Listing Status Sold
Purchase Type For Sale
Square Footage 2,691 sqft
Price per Sqft $483
Subdivision Holland Heights
MLS Listing ID 321082763
Sold Date 10/28/21
Bedrooms 3
Full Baths 3
Construction Status Updated/Remodeled
HOA Y/N No
Year Built 1972
Lot Size 0.700 Acres
Property Sub-Type Single Family Residence
Property Description
This ranch-style home has expansive views of Bennett Valley from its rural setting in Holland Heights. Care and updates over the years offer a comfortable, light haven. With primary living space on the upper level, the owners have developed the downstairs level for relaxation, with a family room with fireplace and full bar, another room with pool table and library wall, plus an office and bathroom. This level offers potential other uses. Sliders lead to an expansive patio overlooking the covered and open garden areas, entertainment pavillion, hobby vineyard and chipping green. Ample space for a pool, or use your imagination. The third bay of the garage is currently a workshop but fits a small car.
Location
State CA
County Sonoma
Community No
Area Santa Rosa-Southeast
Zoning RR2
Rooms
Family Room View, Other
Dining Room Dining/Living Combo
Kitchen Breakfast Area, Granite Counter, Island, Pantry Cabinet
Interior
Interior Features Wet Bar
Heating Central, Fireplace(s), Natural Gas
Cooling None
Flooring Concrete, Simulated Wood, Tile
Fireplaces Number 2
Fireplaces Type Brick, Family Room, Living Room, Stone, Wood Burning
Laundry Dryer Included, Electric, Gas Hook-Up, Ground Floor, Laundry Closet, Washer Included
Exterior
Parking Features Attached, Garage Door Opener, Garage Facing Front, Guest Parking Available, Interior Access, Side-by-Side, Workshop in Garage
Garage Spaces 8.0
Fence Back Yard, Fenced
Utilities Available Cable Connected, Natural Gas Connected
View City Lights, Hills, Panoramic, Valley
Roof Type Composition
Building
Story 2
Foundation Concrete Perimeter, Slab
Sewer Septic System
Water Meter on Site, Private, Water District
Architectural Style Mid-Century, Ranch
Level or Stories 2
Construction Status Updated/Remodeled
Others
Senior Community No
Special Listing Condition Offer As Is
Read Less

Copyright 2025 , Bay Area Real Estate Information Services, Inc. All Right Reserved.

