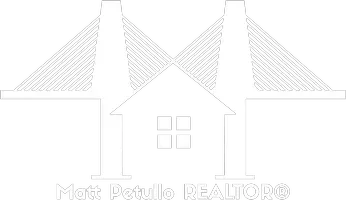Bought with Melissa A Montoya • Sotheby's International Realty
For more information regarding the value of a property, please contact us for a free consultation.
448 Arlington ST San Francisco, CA 94131
Want to know what your home might be worth? Contact us for a FREE valuation!

Our team is ready to help you sell your home for the highest possible price ASAP
Key Details
Sold Price $2,335,000
Property Type Single Family Home
Sub Type Single Family Residence
Listing Status Sold
Purchase Type For Sale
Square Footage 1,461 sqft
Price per Sqft $1,598
MLS Listing ID 421528446
Sold Date 04/20/21
Bedrooms 3
Full Baths 1
Half Baths 1
Construction Status Updated/Remodeled
HOA Y/N No
Year Built 1911
Lot Size 2,347 Sqft
Property Sub-Type Single Family Residence
Property Description
Stately 1911 John Anderson Victorian well situated in Glen Park just a couple blocks from public transport, tech busses and Canyon Market. Lots of light and charm with large formal living room, gorgeous dining room with built-in china cabinet and coved ceiling, updated kitchen, wainscotting, breakfast nook and powder room. Walk out from main level to lovely garden, decks, fire pit and gas BBQ. The top floor features three bedrooms with walk-in closets, tall windows, a fully renovated bath and beautiful hallway with skylight and access to attic storage via pull-down stairs. The entry level consists of a one car garage, workshop, finished bonus room (think WFH office, playroom or home gym).
Location
State CA
County San Francisco
Area Sf District 5
Rooms
Basement Partial
Dining Room Formal Room
Kitchen Breakfast Room, Breakfast Area
Interior
Interior Features Skylight(s)
Heating Gas, Central
Cooling None
Flooring Wood, Tile, Cork
Fireplaces Number 1
Fireplaces Type Living Room, Decorative Only
Laundry Washer Included, Laundry Closet, Dryer Included
Exterior
Exterior Feature Fire Pit, BBQ Built-In
Parking Features Interior Access, Garage Door Opener, Attached
Garage Spaces 2.0
Fence Wood, Back Yard
Utilities Available Natural Gas Connected, Public
View Ridge, City
Roof Type Composition
Building
Story 3
Foundation Concrete Perimeter
Sewer Sewer Connected
Water Public
Architectural Style Victorian
Level or Stories 3
Construction Status Updated/Remodeled
Others
Special Listing Condition Offer As Is
Read Less

Copyright 2025 , Bay Area Real Estate Information Services, Inc. All Right Reserved.

