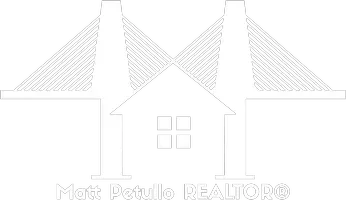REQUEST A TOUR If you would like to see this home without being there in person, select the "Virtual Tour" option and your agent will contact you to discuss available opportunities.
In-PersonVirtual Tour
Listed by David Bridges • Compass
$ 1,495,000
Est. payment | /mo
3 Beds
3 Baths
2,353 SqFt
$ 1,495,000
Est. payment | /mo
3 Beds
3 Baths
2,353 SqFt
Key Details
Property Type Single Family Home
Sub Type Single Family Residence
Listing Status Active
Purchase Type For Sale
Square Footage 2,353 sqft
Price per Sqft $635
MLS Listing ID 325032796
Bedrooms 3
Full Baths 2
Half Baths 1
HOA Y/N No
Year Built 1990
Lot Size 0.255 Acres
Property Sub-Type Single Family Residence
Property Description
Museum Quality Meets Napa Valley Comfort. This turnkey home is a masterpiece of thoughtful design and luxury living. Step into a radiant great room with soaring ceilings, a sleek fireplace, a glass-framed staircase that makes a stunning architectural statement. Light pours through expansive windows, illuminating every curated detail. The sitting room invites relaxation with its own fireplace, built-in coffee bar, wine storage, and oversized windows all equipped with electric shades for effortless ambiance. The kitchen is a chef's dream, outfitted with professional-grade appliances, eye-catching countertops, a walk-in pantry, and clever details like a retractable mixer shelf. The formal dining area, perfectly positioned to overlook a serene redwood grove just beyond the windows. The spacious primary suite is a true retreat, featuring a walk-in closet and a spa-inspired bathroom with a mother-of-pearl accent wall, towel warmer, and a deep soaking tub. This home is crafted with precision from window shapes echoed in tile patterns and light fixtures, to custom drawer pulls and robe hooks. All cabinetry is toe-lit, and mirrors throughout the home are backlit. The back yard is an oasis with a large comfortable deck, room for the gardener and a gazebo for year round outdoor living.
Location
State CA
County Napa
Community No
Area Napa
Interior
Heating Central
Cooling Central
Fireplaces Number 2
Fireplaces Type Family Room, Gas Log, Living Room
Laundry Inside Room
Exterior
Parking Features Attached
Garage Spaces 10.0
Utilities Available Public
Building
Sewer Public Sewer
Water Public
Others
Senior Community No
Special Listing Condition None

Copyright 2025 , Bay Area Real Estate Information Services, Inc. All Right Reserved.
GET MORE INFORMATION






