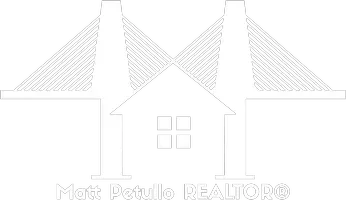Alain-Martin Pierret • 01821933 • Compass
3 Beds
2 Baths
2,023 SqFt
3 Beds
2 Baths
2,023 SqFt
Key Details
Property Type Single Family Home
Sub Type Single Family Residence
Listing Status Active
Purchase Type For Sale
Square Footage 2,023 sqft
Price per Sqft $590
MLS Listing ID 325018710
Bedrooms 3
Full Baths 2
HOA Y/N No
Year Built 2019
Lot Size 0.289 Acres
Property Sub-Type Single Family Residence
Property Description
Location
State CA
County Sonoma
Community No
Area Santa Rosa-Northeast
Rooms
Dining Room Dining/Living Combo, Space in Kitchen
Kitchen Island, Quartz Counter, Slab Counter
Interior
Interior Features Cathedral Ceiling
Heating Central
Cooling Central
Flooring Carpet, Vinyl
Fireplaces Number 1
Fireplaces Type Gas Log, Living Room
Laundry Inside Room, None
Exterior
Parking Features Attached, Garage Facing Front, Interior Access, RV Possible, RV Storage, Tandem Garage
Garage Spaces 7.0
Fence Wood
Utilities Available Electric, Natural Gas Connected, Public
View Hills
Roof Type Composition
Building
Story 1
Foundation Concrete Perimeter
Sewer Septic Connected, Septic System, Sewer in Street
Water Public
Architectural Style Ranch, Traditional
Level or Stories 1
Others
Senior Community No
Special Listing Condition None







