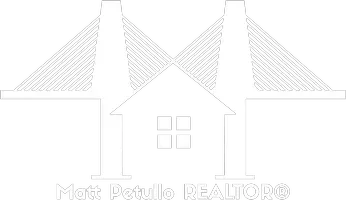4 Beds
3 Baths
2,760 SqFt
4 Beds
3 Baths
2,760 SqFt
Key Details
Property Type Single Family Home
Sub Type Single Family Residence
Listing Status Active
Purchase Type For Sale
Square Footage 2,760 sqft
Price per Sqft $903
MLS Listing ID 325021920
Bedrooms 4
Full Baths 2
Half Baths 1
HOA Y/N No
Year Built 1970
Lot Size 1.810 Acres
Property Sub-Type Single Family Residence
Property Description
Location
State CA
County Napa
Community No
Area Napa
Rooms
Family Room View
Dining Room Formal Room, Space in Kitchen
Kitchen Breakfast Area, Pantry Cabinet, Pantry Closet, Slab Counter, Synthetic Counter
Interior
Interior Features Formal Entry, Storage Area(s)
Heating Baseboard
Cooling Window Unit(s)
Flooring Carpet, Tile, Wood
Fireplaces Number 1
Fireplaces Type Living Room, Wood Burning
Laundry Hookups Only
Exterior
Exterior Feature Entry Gate
Parking Features Detached, Garage Door Opener, Garage Facing Side, RV Access
Garage Spaces 6.0
Fence Fenced
Utilities Available Generator, Natural Gas Connected, Public
View Mountains, Vineyard, Water
Roof Type Composition
Building
Story 1
Sewer Septic System
Water Treatment Equipment, Well
Architectural Style Ranch, Traditional
Level or Stories 1
Others
Senior Community No
Special Listing Condition None







